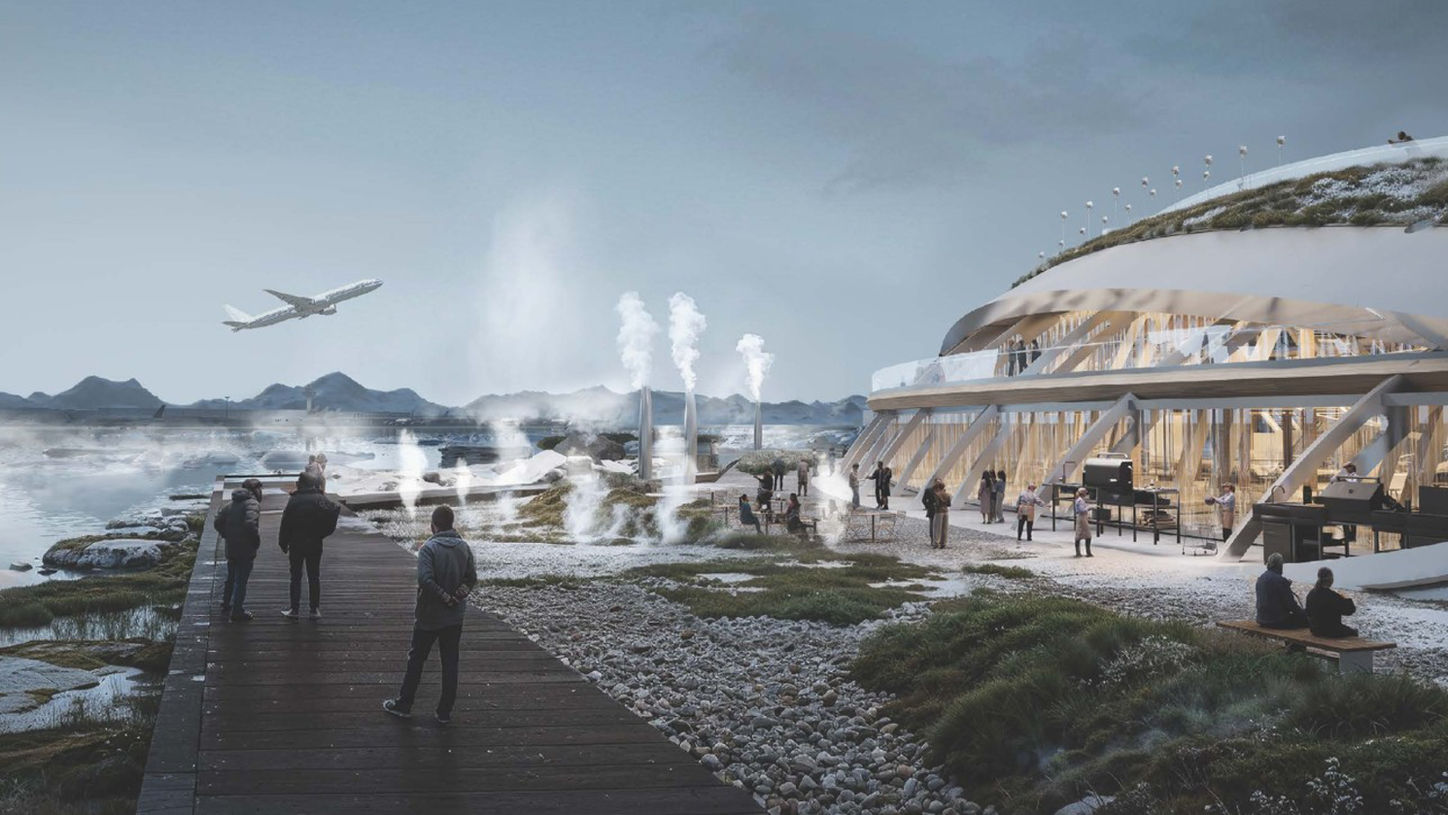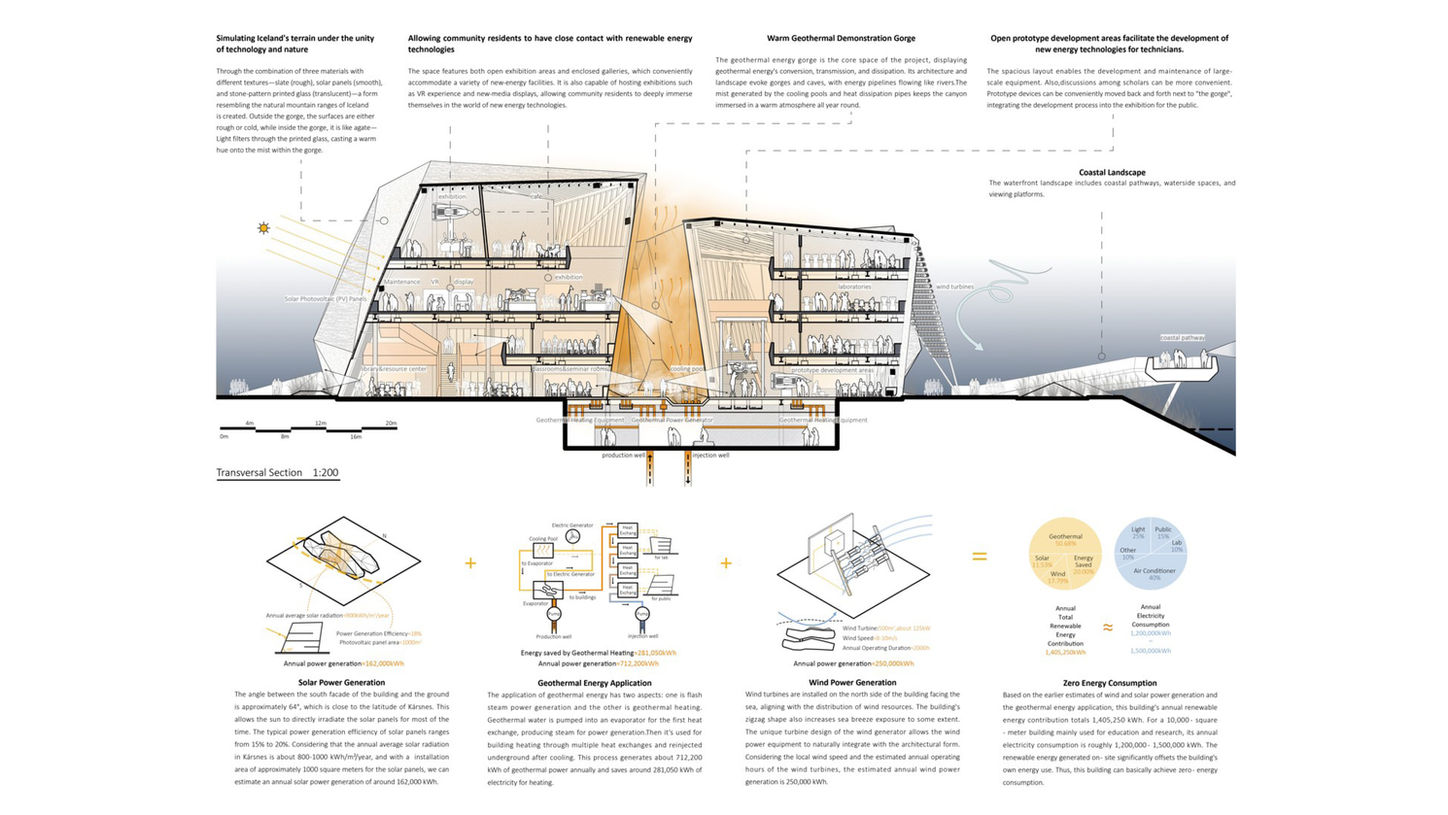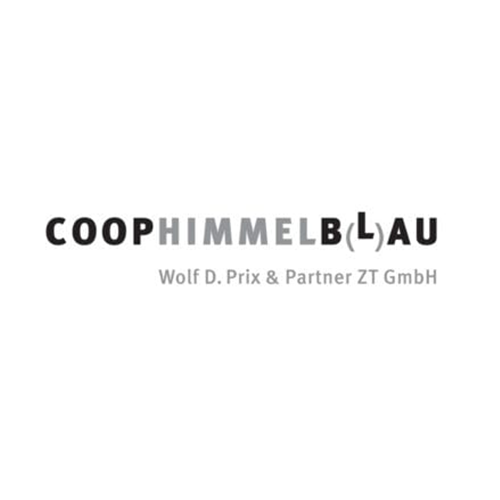Gallery of Submissions
A showcase of visionary proposals from around the world, this gallery presents innovative and thought-provoking designs for the Renewable Energy Research Center of Iceland.


RENEWABLE ENERGY RESEARCH CENTER OF ICELAND
KÁRSNES HARBOR, KÓPAVOGUR, ICELAND
The project focuses on sustainable building design by envisioning a cutting-edge research center in Iceland that promotes collaboration, drives innovation, educates the public, serves as a landmark, and reflects the stunning natural beauty of Iceland’s landscapes.
Competition Ended in April, 2025
BRIEF
Iceland is renowned for its utilization of geothermal energy and its strong commitment to renewable resources. This project involves designing a state-of-the-art Renewable Energy Research Center in Reykjavik. The center will serve as a hub for scientists, engineers, and entrepreneurs dedicated to advancing renewable energy technologies, fostering an environment of collaboration and innovation.
The facility aims to not only drive technological advancements but also to demonstrate and educate the public about sustainable energy solutions. It will feature interactive exhibits, educational programs, and community outreach initiatives to engage visitors and promote awareness. Architecturally, the building should be a symbol of progress, reflecting the natural beauty of Iceland's landscapes—such as its volcanic formations, glaciers, and coastal vistas.
The design should incorporate sustainable materials and strategies to shoot for a net-zero energy consumption building. By utilizing renewable energy sources like geothermal, solar, and wind power, the building will exemplify environmental stewardship. It should seamlessly integrate with the natural surroundings, minimizing ecological impact while standing resilient against Iceland's harsh weather conditions. The center will not only be a place of research and learning but also an iconic landmark representing Iceland's commitment to a sustainable future.


SITE
Kársnes is a dynamic peninsula nestled within Kópavogur, Iceland. It is known for its evolving urban landscape that harmoniously blends modern architecture with Iceland’s breathtaking natural beauty, and it’s home to many of the municipality’s cultural institutions.
This burgeoning district offers scenic waterfront promenades, innovative residential developments, and panoramic views of the surrounding mountains and sea, inviting visitors to a unique fusion of nature and urban experience.
WINNERS
All winning projects will be showcased on various websites, in magazines, and across architectural platforms. Additionally, they may feature prominently in national and international architectural exhibitions and events.
JURY
Each jury undergoes meticulous nomination, consisting of top-tier professionals whose expertise closely aligns with the competition's theme. This rigorous selection process ensures that every jury member embodies excellence and relevance in their respective fields.
Outstanding participants may receive a job or internship offers, supported by the jury panel and their connections, to advance their careers in design and architecture.

David Jaehning is a licensed architect in California and Oregon. Prior to founding the studio, he led a variety of project types — including museums, civic, commercial, residential, and hotels — at internationally renowned architecture firms including David Chipperfield in Milan, Italy, and Herzog & de Meuron in Basel, Switzerland, Skidmore, Owings & Merrill (SOM) in San Francisco, and Marlon Blackwell in Arkansas. While at David Chipperfield, he was the team leader on the Restoration of Castello Sforzesco in Milan and the Urban Redevelopment of the University Hospital of Santa Chiara in Pisa. At Herzog & de Meuron, he was part of a team that oversaw the completed design and construction of the New de Young Museum in San Francisco. At Marlon Blackwell, he was the project manager for the Steven L. Anderson Design Center at the Fay Jones School of Architecture at the University of Arkansas, and managed projects for Shelby Farms Park in Memphis, Tennessee.
Alongside his practice, David teaches undergraduate and graduate design studios and construction courses at UC Berkeley’s Department of Architecture. He also writes on the disciplinary concerns of architecture. His forthcoming book, "Construction: The Aspiring Architect’s Handbook" is an introductory textbook on contemporary construction practices, intended for students in NAAB-accredited programs. Co-authored with fellow professor Dana Buntrock, it is under contract with Birkhäuser Verlag GmbH with an anticipated release in 2025.

Eva Chiu studied at the Massachusetts Institute of Technology, followed by a Master of Architecture at the Graduate School of Design Harvard University. Upon graduation, Eva travelled with a Fulbright scholarship to Hong Kong to study its unique urban condition.
Eva’s focus on urban spaces continued with design of large-scale, mixed-use complexes at the offices of Richard Meier in New York City and Skidmore Owings and Merrill (SOM) in San Francisco with a brief teaching appointment at the University of California Berkeley.
Currently, Eva runs her own practice with partner Antonio Lao, focusing on smaller-scale urban development and custom homes around the Bay Area. Eva has held the position of first-year studio coordinator, where she focused on students building a solid foundation and understanding of spatial and formal order through material manipulations, before advancing to her current role as Undergraduate Assistant Director.

Jochen Eisenbrand is Chief Curator at the Vitra Design Museum in Weil am Rhein, where he has been in charge of several exhibition projects including »Airworld – Design and Architecture for Air Travel« (2004), »Hidden Heroes – The Genius of Everyday Things« (2010), »Night Fever: Designing Club Culture 1960 – Today« (2018), »Plastic: Remaking Our World« (2022) and »Transform! Designing the Future of Energy« (2024). He also curated retrospectives on George Nelson (2008), Louis Kahn (with Stanislaus von Moos, 2012), Alvar Aalto (2014), and Alexander Girard (2016). Jochen co-edited several exhibition catalogues as well as the »Atlas of Furniture Design« (2019), the most extensive book on modern furniture design ever published.
Jochen holds a Master of Arts degree in Cultural Studies from the University of Lüneburg and a DPhil from the University of Wuppertal. His doctoral thesis on George Nelson, which presents this designer in the context of the Cold War era, was published in 2014.

Kristoffer Tjerrild Lund brings a dynamic blend of international experience and academic rigor to the jury of this architecture design competition. Since February 2021, Kristoffer has been an Architect at 3XN/GXN in Copenhagen, contributing significantly to innovative architectural projects. His previous roles include a design position at aeoeaa and pivotal internships at renowned firms such as Bureau Spectacular—Jimenez Lai in Los Angeles, OMA in Rotterdam, and Snøhetta in Oslo.
Kristoffer's academic journey spans from a bachelor’s degree in architecture from KADK in Copenhagen to earning his master’s degree in architecture at SCI-Arc in Los Angeles. This educational background has equipped him with a deep understanding of architectural theory and practice. Fluent in navigating diverse cultural and professional landscapes, Kristoffer is known for his innovative approach and commitment to pushing the boundaries of architectural design. His insights and expertise will undoubtedly enrich the evaluation process of this competition.

Matt Turlock is a Licensed Architect and Professional Engineer. He holds dual Master of Architecture and Master of Science in Structural Engineering degrees and a Certificate of Teaching from the University of California Berkeley.
He currently works as a Computational Design Architect at SOM and is a volunteer Team Lead at Kaloum Bankhi. Matt has been an instructor in visual representation, parametric modeling, architecture studio, and building science; and a researcher in computational design. A Canadian seeking warmer weather, he moved south after studying civil engineering at the University of Alberta. His obsession with systems has its humble origins in building Lego castles and rigorously reinforcing snow forts.
We appreciate all those who dedicated their time, materials, and resources to the competition. These supports and contributions were instrumental in creating a unique and enriching experience for all participants.






































































































