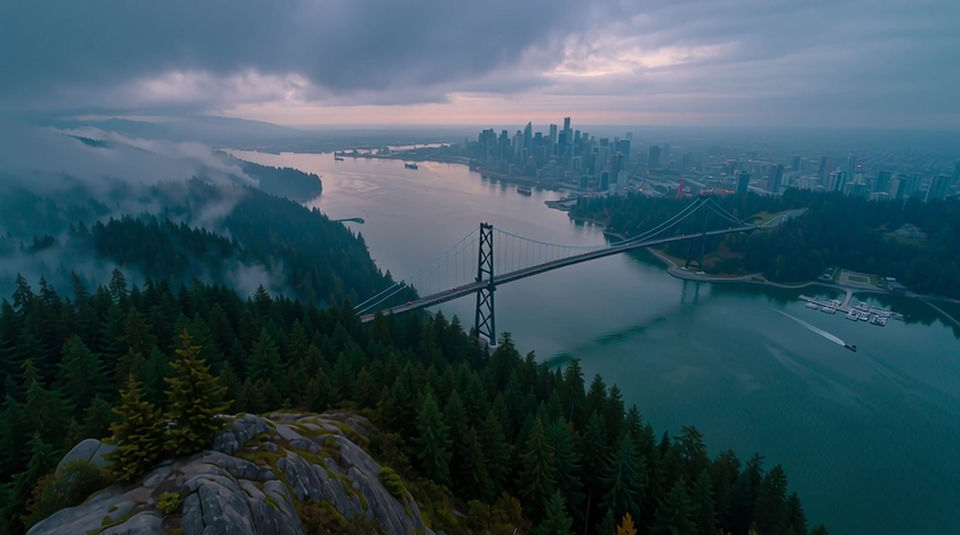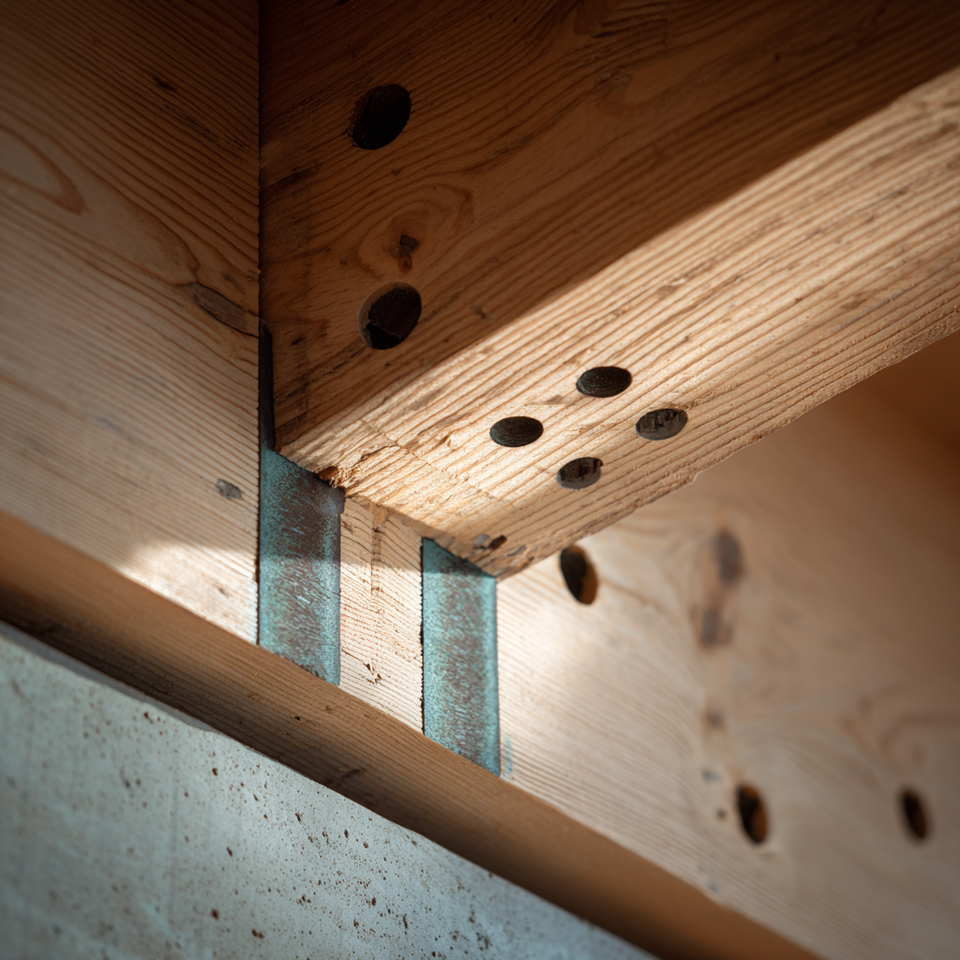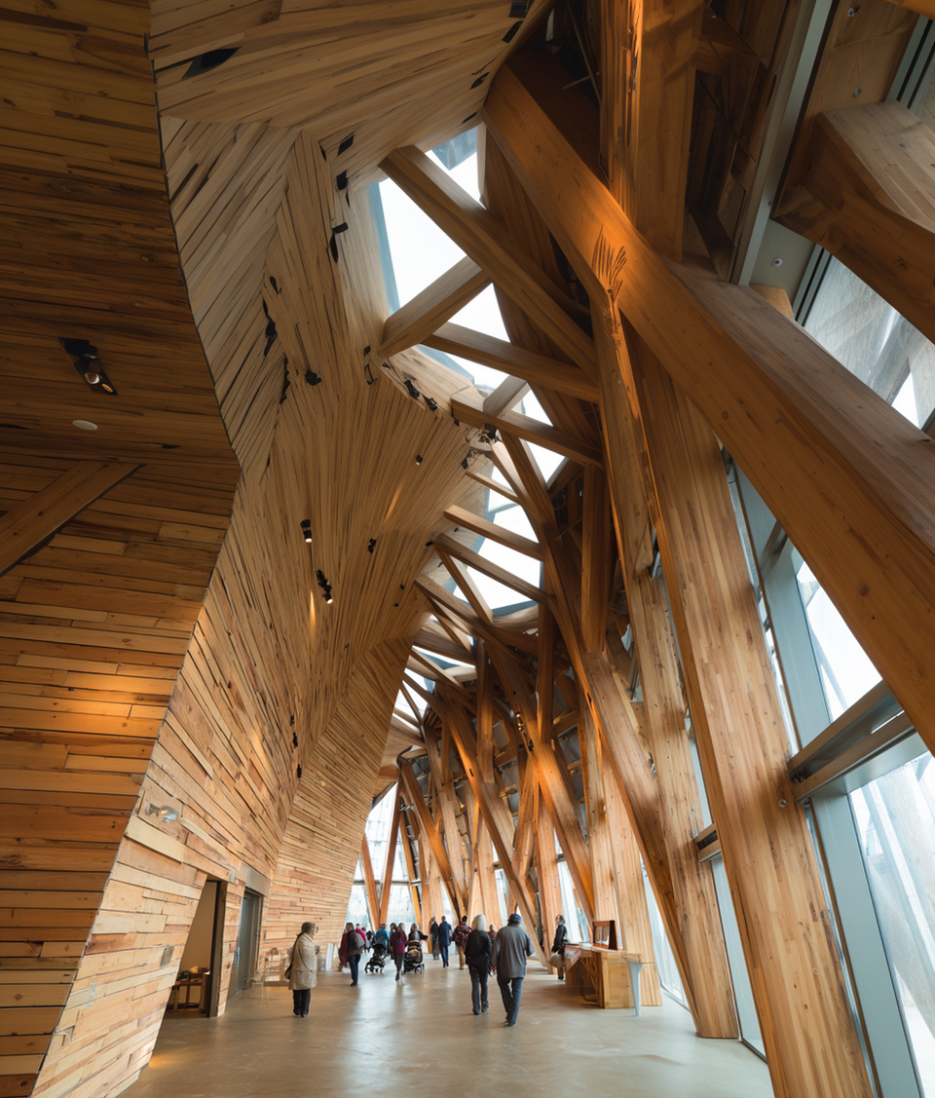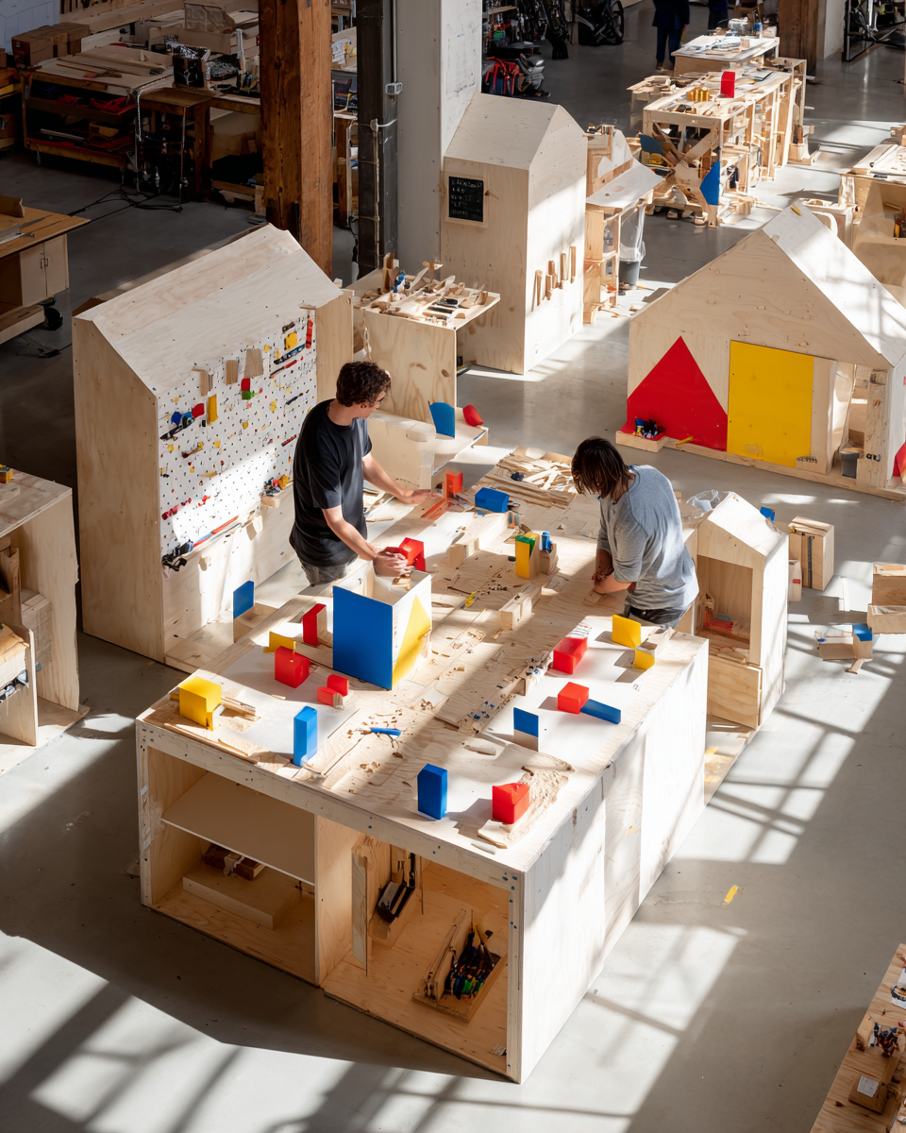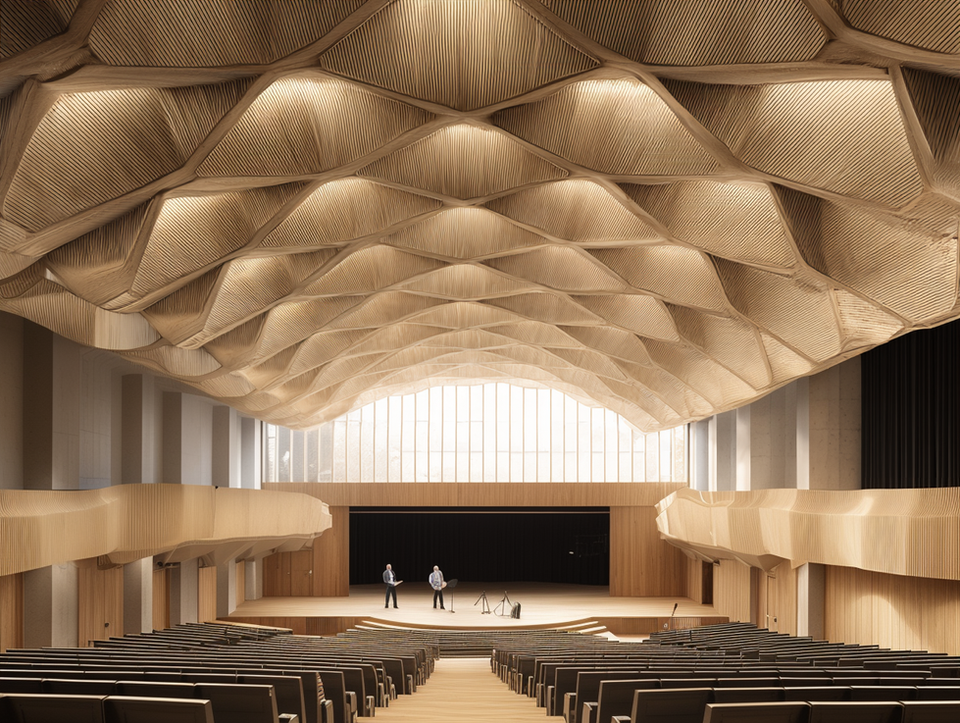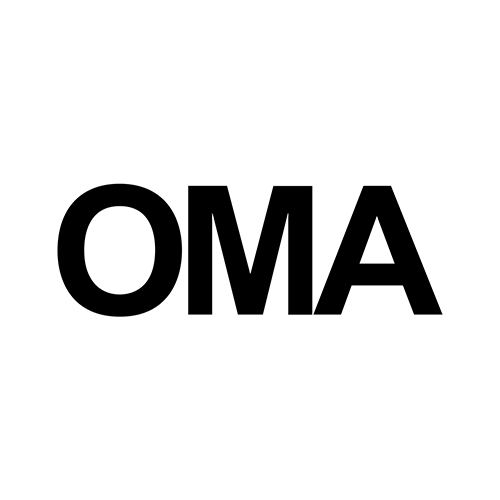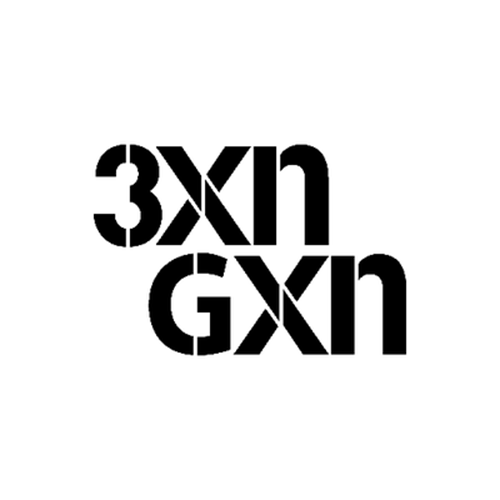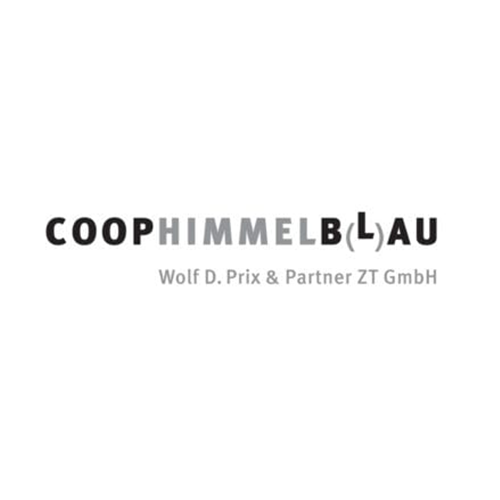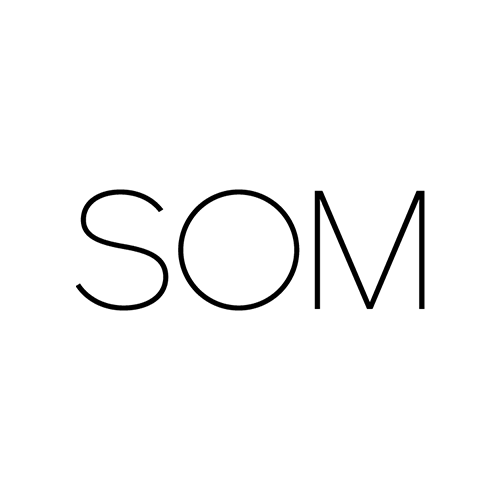
MASS TIMBER INNOVATION AND DESIGN CENTER
VANCOUVER, CANADA
The project seeks visions for a Mass Timber Innovation and Design Center that showcases advanced timber systems through design research, prototyping, and public exhibition—a habitat-sensitive, high-performance campus woven into Stanley Park’s meadows, forests, and trail network.
Submission Deadline: Jun 21, 2026
BRIEF
British Columbia’s forestry strength and progressive codes put Vancouver at the forefront of tall timber. Design a Mass Timber Innovation & Design Center that turns research and prototyping into public learning, advancing best practices in timber construction through exhibition, studios, code/testing labs, and open-air mock-up yards organized as welcoming indoor–outdoor rooms, with respect for the local Nations on whose unceded territories this site sits.
Make every joint a lesson: light-touch pavilions and shaded courts threaded through meadow and forest to protect trees and soils while framing outward views. Connect to local trail and path with accessible spurs, trail-edge learning nodes, native planting, and park-calibrated wayfinding.
Deliver a high-performance building with a credible pathway to net-zero operations—using responsibly sourced mass timber, efficient spans, design-for-disassembly, rainwater capture, bioswales, and durable coastal detailing—to create an elegant, low-impact landmark for British Columbia’s mass-timber future.


SITE
Prospect Point is a civic gateway where forest meets sea and millions encounter Vancouver’s harbor. As Stanley Park’s highest lookout, it commands sweeping views of the First Narrows, Lions Gate Bridge, and the downtown skyline, and sits on the unceded traditional territories of the Musqueam, Squamish, and Tsleil-Waututh Nations—land shaped by enduring relationships to water and place.
Linked by one of North America’s most celebrated urban trail networks, Prospect Point is reached via pedestrian and cycling routes that weave through old-growth forest, rocky shoreline, and quiet meadows, connecting to beaches, landmarks, and the iconic Seawall. Any intervention should enhance this delicate choreography of movement, ecology, and experience.
PROGRAM
The competition seeks a public-facing hub where timber innovation is clear and inviting. A legible entry leads to a hands-on Discovery Lab, auditorium, café, and materials store, with trail-edge restrooms for park users. A central Timber Gallery anchors the visit through full-scale mockups and life-cycle storytelling.
Behind the scenes, create a flexible making ecosystem: research labs, tool-safe maker studios, and digital fabrication (CNC, laser, robotics) organized around a double-height assembly hall with crane access for 1:1 prototyping. Support spaces—offices, loading, timber storage—connect to outdoor yards, green infrastructure, and trail links, with a covered prototype canopy and outdoor classrooms.
● Main Lobby and Reception
● Design Discovery Lab
● Auditorium
● Café & Materials Store
● Public Restrooms
* The Program description and area are specified in the Project Brief and are accessible after registration.● Research and Testing Space
● Maker Studios
● Digital Fabrication
● Prototype Assembly Hall
* The Program description and area are specified in the Project Brief and are accessible after registration.● Timber Gallery
* The Program description and area are specified in the Project Brief and are accessible after registration.● Administrative Offices
● Loading Dock and Receiving Area
● Storage
● Building Circulation, Technical and Back-of-house Area
* The Program description and area are specified in the Project Brief and are accessible after registration.● Public Forecourt, Landscape & Trail Connectors
● Covered Prototype Canopy
● Prototype Grove & Outdoor Classrooms
● Service Court, Emergency Access & Site Buffer
* The Program description and area are specified in the Project Brief and are accessible after registration.
PRIZES
Winning and shortlisted projects are promoted across our website, press releases, architectural platforms, and social media. Selected works may be showcased in international exhibitions and the Design Unlimited Yearbook.
● $10,000
● The jury may redistribute part of the fund to reflect merit and impact. Cash minima below are guaranteed; any remaining balance becomes a Discretionary Fund.● $4,000 (Minimum)
● Certificate
● Publications● $700 (Minimum)
● Certificate
● Publications● $300 (Minimum)
● Certificate
● Publications● $1,500 (Minimum)
● Certificate
● Publications
* Community Choice nominees are selected by the jury and then opened to a public vote.
* This vote runs independently from the jury awards and does not influence the official results.
* Jury-awarded winners are also eligible to win the Community Choice Award.
TIMELINE
Meeting deadlines is crucial for competition eligibility. Participants must prioritize timelines, completing each phase promptly. Timely submissions allow for thorough review and refinement, enhancing overall quality. Embracing proactive time management fosters efficiency and excellence within the competition. Dates are subject to change. Please refer to the official website for updates.

Principal, Anderson Anderson Architecture; Founding Partner, Bay Pacific Construction; Professor of Architecture, UC Berkeley; Former FAIA.
Mark Anderson has broad experience in building design and construction as an architect, builder, and educator. In partnership with his brother, Peter Anderson, in the firm, Anderson Anderson Architecture, he has designed and constructed numerous award-winning building projects in the United States and Asia and has also directed construction technology research projects, exhibitions, and public art installations for museums and events in the United States, Europe, and Asia.
He is a founding partner of Bay Pacific Construction, and has built extensively as an architect and a general contractor in California, Washington State, and in Japan, where he has also lectured widely on construction technology issues and served as a consultant and project collaborator with government agencies.
In addition to extensive experimental works in drawing, prototyping and urban design, Mark Anderson’s work in building design and construction focuses on technology innovation and off-site prefabrication applied to unique sites and cultural conditions. His architecture work has received many competition prizes, design awards, and international publications and exhibitions. Mark is honored as a Peer in The United States Commission for Excellence in Architecture and the Arts, and is a Fellow of the American Institute of Architects.
He is Professor of Architecture at the University of California, Berkeley, where he teaches advanced design studios in architecture and urban design, with a particular emphasis on design for rapidly developing cities in Asia. He is a frequent lecturer at universities and museums in The United States, Europe and Asia, and has written and published extensively on issues of architecture and urban design.

Song He is a Design Director at GOA (Group of Architects), recognized for leading complex public and cultural projects with a distinctly global lens.
Prior to joining GOA, he advanced through Bjarke Ingels Group (BIG) and Toyo Ito & Associates (Japan), directing work across China, Southeast Asia, Europe, and the Middle East—including signature high-rise and mixed-use landmarks such as Shenzhen Energy Headquarters and a major commercial hub in Singapore.
His portfolio has earned top honors, notably the Guangdong Provincial First Prize for Survey & Design and recognition from the CTBUH for best tall buildings. A committed educator, he has taught at the China Academy of Art and served as a guest critic at Tianjin University, Tongji University, and Shanghai Jiao Tong University.

David Jaehning is a licensed architect in California and Oregon. Prior to founding the studio, he led a variety of project types — including museums, civic, commercial, residential, and hotels — at internationally renowned architecture firms including David Chipperfield in Milan, Italy, and Herzog & de Meuron in Basel, Switzerland, Skidmore, Owings & Merrill (SOM) in San Francisco, and Marlon Blackwell in Arkansas.
While at David Chipperfield, he was the team leader on the Restoration of Castello Sforzesco in Milan and the Urban Redevelopment of the University Hospital of Santa Chiara in Pisa. At Herzog & de Meuron, he was part of a team that oversaw the completed design and construction of the New de Young Museum in San Francisco. At Marlon Blackwell, he was the project manager for the Steven L. Anderson Design Center at the Fay Jones School of Architecture at the University of Arkansas, and managed projects for Shelby Farms Park in Memphis, Tennessee.
Alongside his practice, David teaches undergraduate and graduate design studios and construction courses at UC Berkeley’s Department of Architecture. He also writes on the disciplinary concerns of architecture. His forthcoming book, "Construction: The Aspiring Architect’s Handbook" is an introductory textbook on contemporary construction practices, intended for students in NAAB-accredited programs. Co-authored with fellow professor Dana Buntrock, it is under contract with Birkhäuser Verlag GmbH with an anticipated release in 2025.

Kristoffer Tjerrild Lund is an Architect at Cobe in Copenhagen, contributing significantly to innovative architectural projects.
His previous roles include a design position at renowned firms such as Bureau Spectacular—3XN/GXN, OMA and Snøhetta.
Kristoffer's academic journey spans from a bachelor’s degree in architecture from KADK in Copenhagen to earning his master’s degree in architecture at SCI-Arc in Los Angeles. This educational background has equipped him with a deep understanding of architectural theory and practice. Fluent in navigating diverse cultural and professional landscapes, Kristoffer is known for his innovative approach and commitment to pushing the boundaries of architectural design. His insights and expertise will undoubtedly enrich the evaluation process of this competition.

Karen Seong is the Director of the School of Architecture at the Academy of Art University (and the Acting Director of the School of Landscape Architecture).
She is a proponent of online education as a means to meaningfully diversify the architectural profession. She also advocates for community-based design projects founded on her belief that architects have a responsibility to serve in the interest of the public. Under her leadership, student work was recognized with AIA SF Leadership Award, ACSA Conference Presentation, and NBC Bay Area news coverage.
Karen developed her professional expertise while with the multi-national firm Skidmore, Owings & Merrill. Karen held leadership positions working collaboratively with large international teams on award-winning projects ranging from high-rises in Manhattan and Kuwait, a bioscience research building for Rice University, college campuses for the Kuwaiti government, and artist James Turrell’s Roden Crater Fumarole in Arizona. She is a licensed architect in California and New York, a LEED accredited professional, and NCARB certified. She serves on the board of the San Francisco chapter of the American Institute of Architects and is a professional member of the National Organization of Minority Architects.
Karen received a Master of Architecture from Columbia University, with distinction, and a Bachelor of Arts in Architecture with High Honors from UC Berkeley. Karen has previously taught at UC Berkeley and has been a guest critic at various institutions in the US and in Korea.
Thomas Tannert, PhD, PEng — Canada Research Chair; BC Leadership Chair in Tall & Hybrid Wood Construction; Professor, University of Northern British Columbia
Thomas Tannert brings a rare blend of research depth and real-world timber know-how to the jury. Since joining UNBC in 2016, he has led work on tall and hybrid wood systems, with particular strength in connection behavior, system reliability, and full-scale testing.
He holds a PhD from UBC, an M.Sc. in Wood Science and Technology from Universidad del Bío-Bío (Chile), and a Civil Engineering degree from Bauhaus-Universität Weimar (Germany). Before UNBC, he worked in multidisciplinary teams in Germany, Chile, Switzerland, and at UBC Vancouver. He also serves on the executive of the CSA O86 technical committee (“Engineering Design in Wood”), helping shape the codes and standards that advance mass-timber practice.
JURY
Each jury undergoes meticulous nomination, consisting of top-tier professionals whose expertise closely aligns with the competition's theme. This rigorous selection process ensures that every jury member embodies excellence and relevance in their respective fields.
Outstanding participants may receive job or internship offers, supported by the jury panel and their connections, to advance their careers in design and architecture.
EVALUATION
These criteria are meticulously crafted to ensure a comprehensive and fair evaluation of each submission, reflecting our commitment to excellence, creativity, and practical feasibility.
1 - 10 Points
The design must respond to and harmonize with its surroundings, considering cultural, environmental, and social contexts.
1 - 10 Points
The design should achieve a balance between aesthetic appeal and practical functionality, enhancing the user experience while fulfilling its intended purpose.
1 - 10 Points
The design must effectively address the spatial requirements and relationships between different programmatic elements, demonstrating efficient and thoughtful organization of spaces.
1 - 10 Points
The design ideas and concepts must be clearly and effectively conveyed, utilizing drawings, models, and other visual representations to communicate the project’s vision.
1 - 10 Points
The design should seamlessly connect architecture and landscape, with outdoor spaces supporting events, learning, and daily use. Plazas and gardens must offer climate-responsive comfort while enhancing public life and reinforcing the museum’s cultural role.
Create a quiet civic icon native to Prospect Point—with respect for the Musqueam, Squamish, and Tsleil-Waututh Nations on whose unceded territories the park sits. Frame views to the First Narrows, Lions Gate Bridge, and skyline; protect trees, soils, and hydrology; and link clearly to Raccoon Trail and Bridle Path.
Let structure teach: legible CLT/glulam spans, honest joints, and design-for-disassembly. Provide 1:1 prototype yards with a weather canopy and safe public viewing. Plan clean/dust-zoned adjacencies, high floor loads, flexible power/data, and serviceable routes so labs, robotics, and CNC can evolve without rewriting the architecture.
Target net-zero operations with passive strategies and all-electric systems. Use rain capture, bioswales, permeable paths, and native planting; specify low-embodied-carbon assemblies and durable, repairable coastal envelopes. Apply dark-sky lighting and bird-safe glazing; design for resilience to wind, rain, salt air, heat/smoke events, and winter storms.
Deliver universal access and intuitive wayfinding from the trail edge to the galleries. Offer trail-edge amenities (water, bike parking, public washroom) for everyday park users. Keep service in a screened, time-limited court away from primary paths; separate clean/dirty flows; and provide clear sightlines into making spaces for a safe, engaging public experience.
DESIGN CONSIDERATIONS
Proposals should fuse park-integrated identity, teachable structure, and adaptable prototyping with net-zero performance and universal access. The center must act as a quiet civic landmark and trail amenity—resilient, low-carbon, and welcoming for makers and visitors alike.
DELIVERABLES
To correctly participate in the competition, participants must upload the following materials. The materials cannot contain any name or reference to designers except in the Registration Form. Submissions that fail to follow the rule or naming convention will be disqualified and not reviewed.
● One Cover Image, 1920x1080px, .jpg format
● No Text
● It should showcase the best of the project and will be used in publications
● Two A1 panels vertically oriented, 841 mm x 594 mm, .jpg format, maximum size 10 MB each
● Contents should include but not limited to:
- Overall design concept or conceptual idea.
- Architectural representations and technical drawings(e.g., plans, elevations, sections, axonometric, renderings, model photographs, hand sketches, etc. )
● A A4 .word format, 300 to 500 words maximum
● Text only and must be brief and written in English
Add a Title
● This competition embraces an open registration to all students and young architects worldwide. Eligible participants include students in architecture and related fields accredited by their local Ministry of Education.
● This competition allows participants to enter either individually or as a team, with a maximum of five members per team.
● Every team must have at least one member aged 18 to 40 years old. For individual participants, this means they must be within the age range of 18 to 40 to qualify as a one-member team.
● Teams can be composed by members of different nationalities and there are no restrictions about country of residence
● There is no restriction on the citizenship of the participants.
-
Complete the online Registration Form (Individual or Team).
-
Pay via PayPal (secure checkout) and complete payment.
-
Return to the form to enter your Transaction ID and upload payment proof (screenshot/PDF).
-
Submit the form. Your registration will be pending verification.
-
Once approved, you’ll receive a confirmation email with the Competition Package and your Registration Code.
-
Note: Verification is processed in order.
-
Add a Title
● Early-Bird Registration - $49 / team*
● Standard Registration - $59 / team*
● Late Registration - $79 / team*
● Have Friends Pay via PayPal on Your Behalf:
Ask a friend from another country where PayPal is supported to complete the payment for you. Once they have done so, please send us both the proof of payment (screenshot of the PayPal receipt) and the transaction ID. This method is generally the most convenient.
● International Wire Transfer:
If PayPal is not an option, we can accept an international wire transfer. Please note that this method incurs an additional USD 15 transaction fee (charged by the banks). Contact us if you wish to proceed with the wire transfer, and we will provide the necessary banking details.
● Checklist:
1. Project Cover Image (No Text)
2. Project Panel x2
3. Project Statement
4. Submission Form
● Project Title:
A unique and finalized title for your project. (Note: This should be different from the Competition's official Name, "Mass Timber Innovation and Design Center.")
● Attach each item as a separate file (no compressed archives: ZIP/RAR/7z, no download links).
● Email to submissions@design-unlimited.online with the subject line: Submission – [Your Registration Code] – [Competition Name]. Example: Submission – ABC123 – Mass Timber Innovation and Design Center
● Each Material shall follow the naming format: Your Registration Code + File Name:
i.e., ABC123 - Cover_Image, ABC123 - Panel_1, ABC123 - Panel_2, ABC123 - Statement, ABC123 - Submission_Form● Submissions that do not follow the subject line and file-naming format will be disqualified and not reviewed.
● Participants agree and abide by the content and competition rules of this competition. The competition organizing committee has the final right to interpret the competition rules.
● To be eligible for the competition, participants must submit all the required materials. Any missing items will result in disqualification.
● Electronic drawings and videos must not contain any text or visuals associated with the author's name or organization. Failure to comply will result in disqualification.
● Language: The official language of the competition is English (the title of the work must be provided in English, and the content must at least include a design description expressed in English)
● In group participation, only the group leader shall serve as the point of contact, with no direct contact with individual group members.
● Participants retain the copyright of their entries. However, the competition organizer reserves the right to exercise additional copyright permissions apart from signing the entries.
● Works that have participated in other competitions or that use creative ideas that others have published in public are not allowed to participate in the competition.
● Each contestant is permitted to register for only one participating group and may not register for multiple groups.
● The participating team information shall be based on the Registration Form in the final submission.
● The registration fee is non-refundable, unless the organizer cancels the competition due to force majeure circumstances.
● 11:59 pm PT
● Final boards must not include any AI-generated graphics (including text-to-image or generative fill/replace/extend). AI may be used for research/ideation and non-generative render features (e.g., denoise, upscaling, color/tone tools), but all visuals must come from your own modeling, CAD/BIM outputs, photography, hand drawings, or non-AI stock—no AI entourage, skies, or fabricated scene content. Include a brief “Tools & Methods” note and keep source files for audit; violations may lead to disqualification.
● When you submit the project, the final participants will be based on the final registration form so that changes can be made to the names. Note that the Registration Code is unique and can only be used for one submission.
● There is no height limit. The jury will consider your building height based on "Context Integration" as part of the final evaluation.
● Unless otherwise specified, all areas indicated in the brief refer to Gross Floor Area (GFA).
● The provided program size is intended as a guideline. Minor adjustments are permissible, but any significant deviations must be explicitly justified within the proposal.
● Participants may propose additional facilities or programs that enhance their design concept, provided such additions align with the competition’s goals and adhere to its specified constraints.
● As long as all required outdoor areas meet the specified area requirements, the ratio can be flexible.
FAQ
All the questions related to the competition can be emailed to us at info@designunlimited.online, indicating the following subject: “FAQ – Competition Name”. Answers to all questions will be published on the FAQ online section, which will be regularly updated.


We appreciate all those who dedicated their time, materials, and resources to the competition. These supports and contributions were instrumental in creating a unique and enriching experience for all participants.



